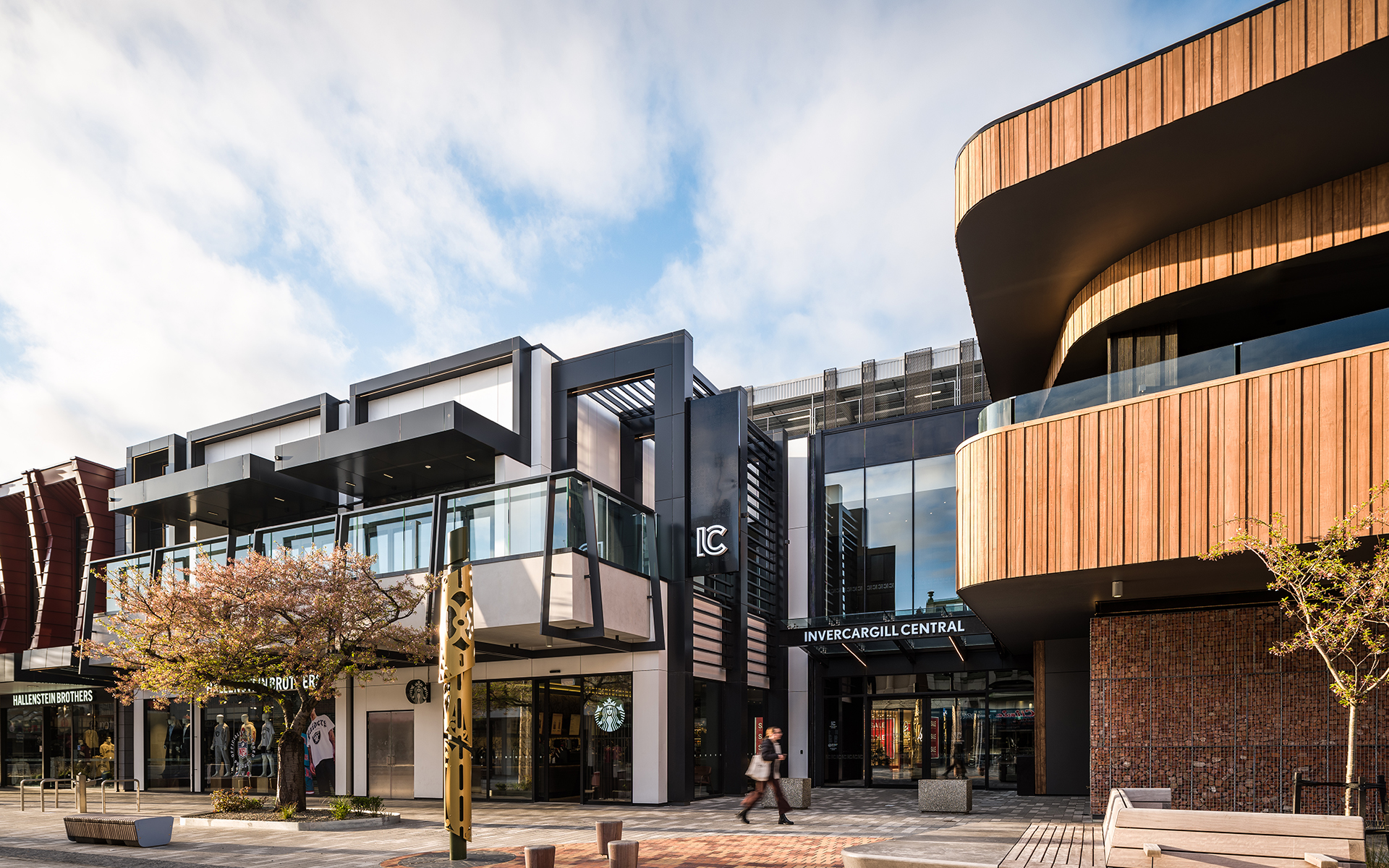Theme: Projects

Buchan has been appointed to the redesign of 260 Collins Street, in the heart of Melbourne’s CBD. Buchan has a long history with the site, originally designing the building, formerly known as is proud to be appointed to the redesign of 260 Collins Street, in the heart of Melbourne’s CBD. Buchan has a long history […]

Construction on the striking Australian Pavilion for Expo 2025 in Osaka has commenced, following a groundbreaking ceremony in Japan on March 19. The ceremony was attended by a delegation of representatives from Australia and Japan, including Nancy Gordon, Australia’s Commissioner General for the World Expo 2025 Osaka, Trevor Holloway OAM, Australian Consul-General in Osaka, Senior […]

Construction is underway on the Redland Hospital Expansion Stage 1 Project. Working alongside ADCO Constructions and Health Capital Division of Queensland Health, the Buchan and HKS, Inc. team’s combined Architectural and Clinical Planning expertise will ensure the critical design, documentation and oversight required to lead the Developed Design, Construction Documentation and Construction Service Phases of […]

A first look at the proposed downtown stadium design and urban neighbourhood precinct in Tāmaki Makaurau Auckland by our design alliance partners HKS. Buchan is proud to be working with HKS on this Auckland city-shaping project. The consortium’s vision for Te Tōangaroa (Quay Park) includes a 50,000-seat, U-shaped stadium as well as four hotels, bars, […]

The transformational redevelopment of a CBD block in the New Zealand regional city of Invercargill has brought people back to the city centre and boosted economic growth. Invercargill Central, designed by global firm Buchan, is an ambitious project that occupies an expansive 15,137 sqm city centre block bordered by active streets on four sides. The […]

The striking concept design for the Australian Pavilion at Expo 2025 in Osaka has been unveiled by the Minister for Trade and Tourism Senator the Hon Don Farrell. The pavilion and exhibition are the work of global design firm Buchan. Lead Architect, Nataly Ernst, says Buchan’s design is a celebration of Country and its importance […]

A new development in the prestigious seaside suburb of St Heliers has added five whole-floor apartments to Auckland’s luxury residential market. Designed by global architecture practice Buchan, the Sonata apartments offer spectacular views over the Waitemata Harbour, Rangitoto Island and across to the city. All the three-bedroom dwellings have direct lift access from the lobby […]

A significant milestone has been reached with Stockwell’s lodgement of a Development Application for a new mixed-use village precinct in the heart of Noosaville. Buchan is the design lead for the proposed Noosa Civic Mixed Use Village precinct and refurbishment of the existing Noosa Civic shopping centre; part of the broader Noosa Business Centre masterplan to […]

